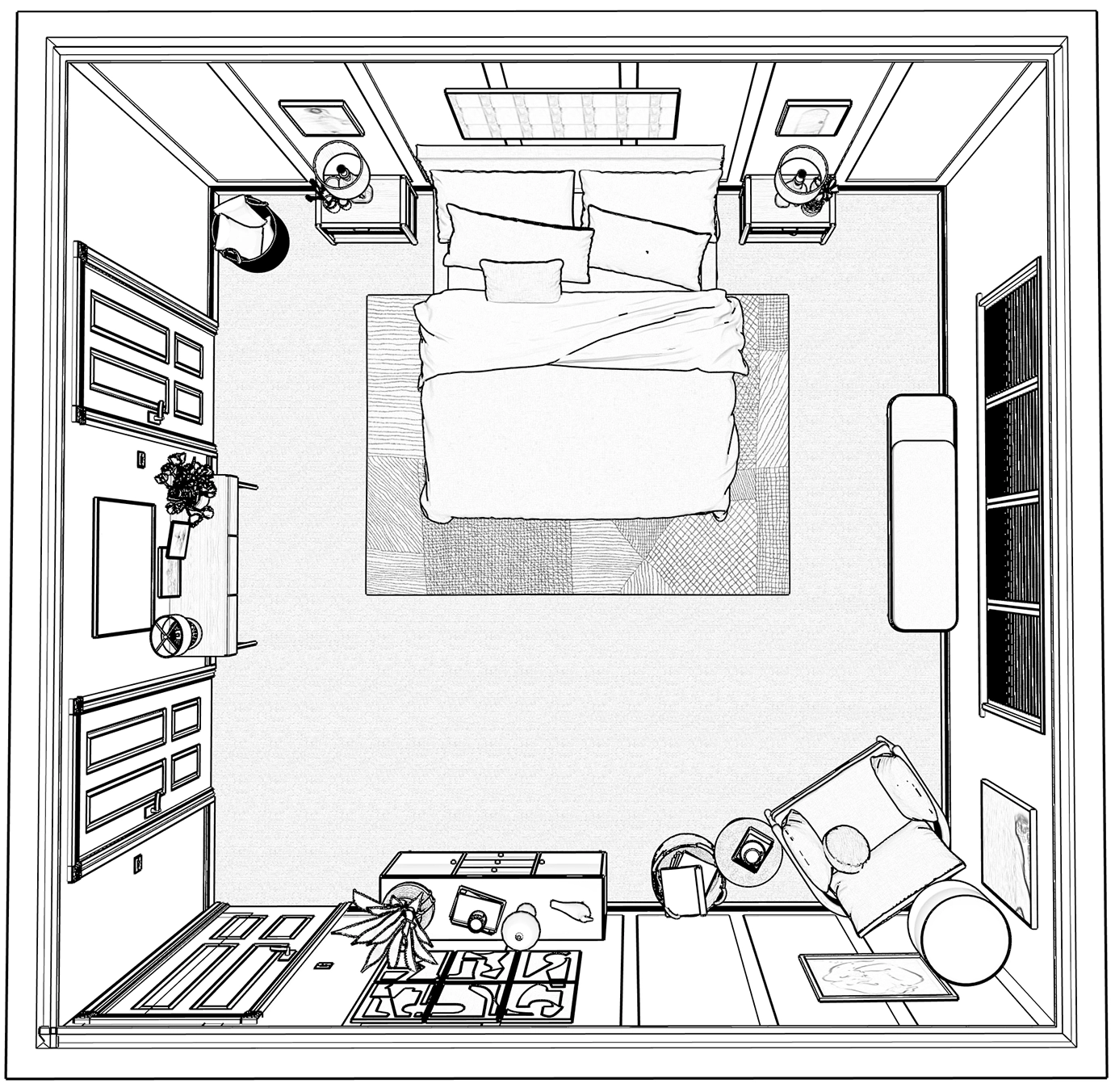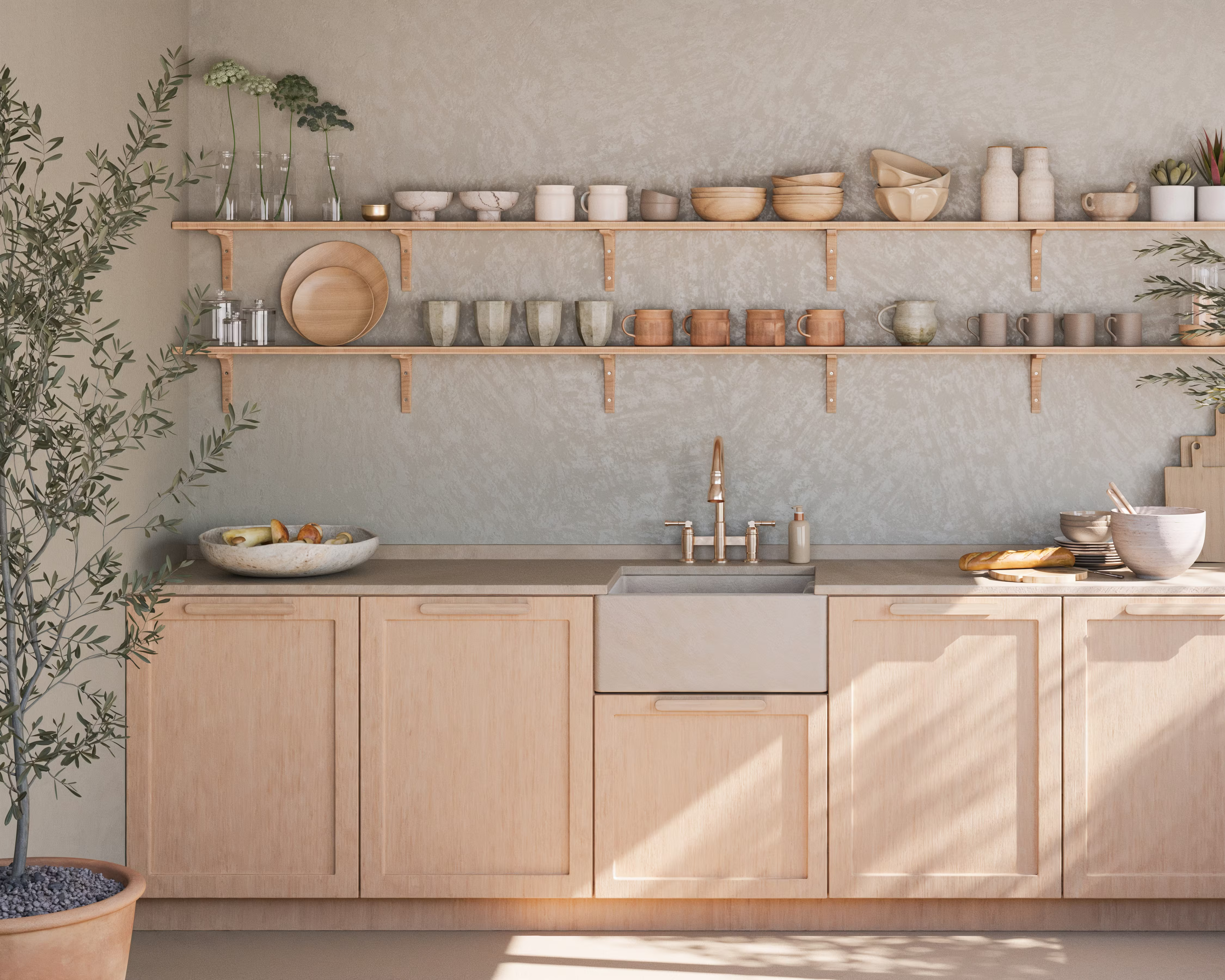
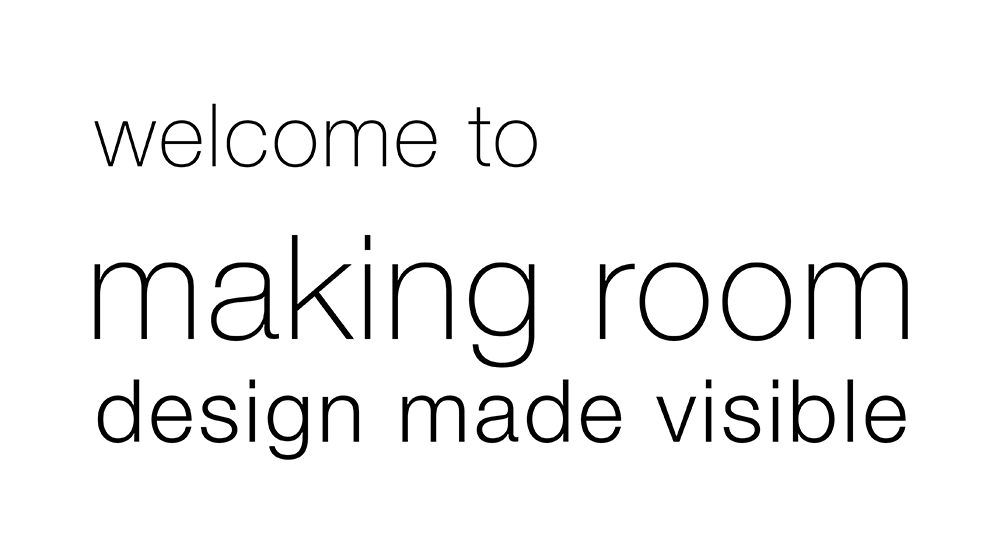
Virtual Staging
Helping buyers picture the space. Helping sellers show it clearly.
There is no need for physical staging. We take your photograph of your space, remove any furniture and clutter, and fill it with furniture and accessories that show it in the best light. We can even add a fresh coat of paint to the walls or kitchen cabinets, or change the flooring to enhance the overall look.
Portfolio
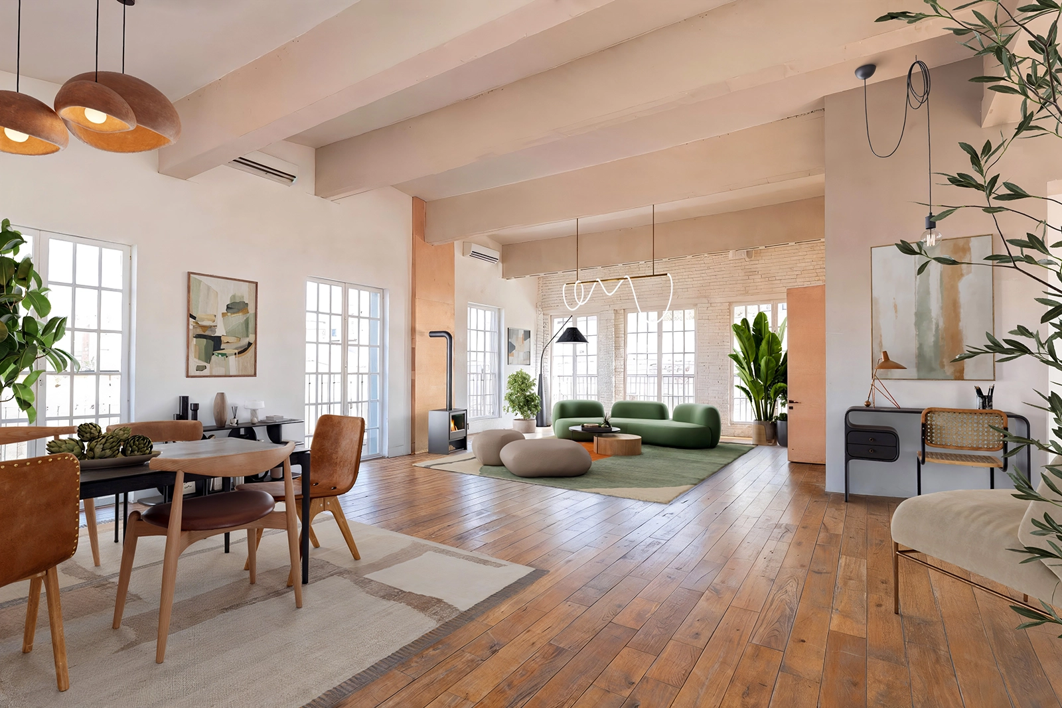
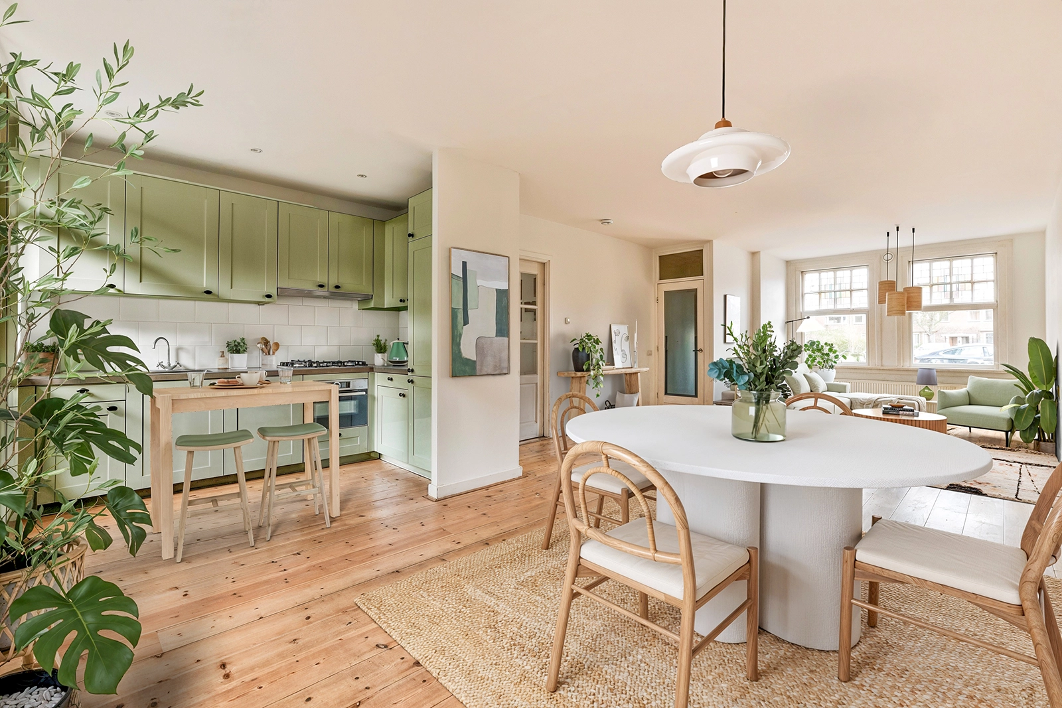
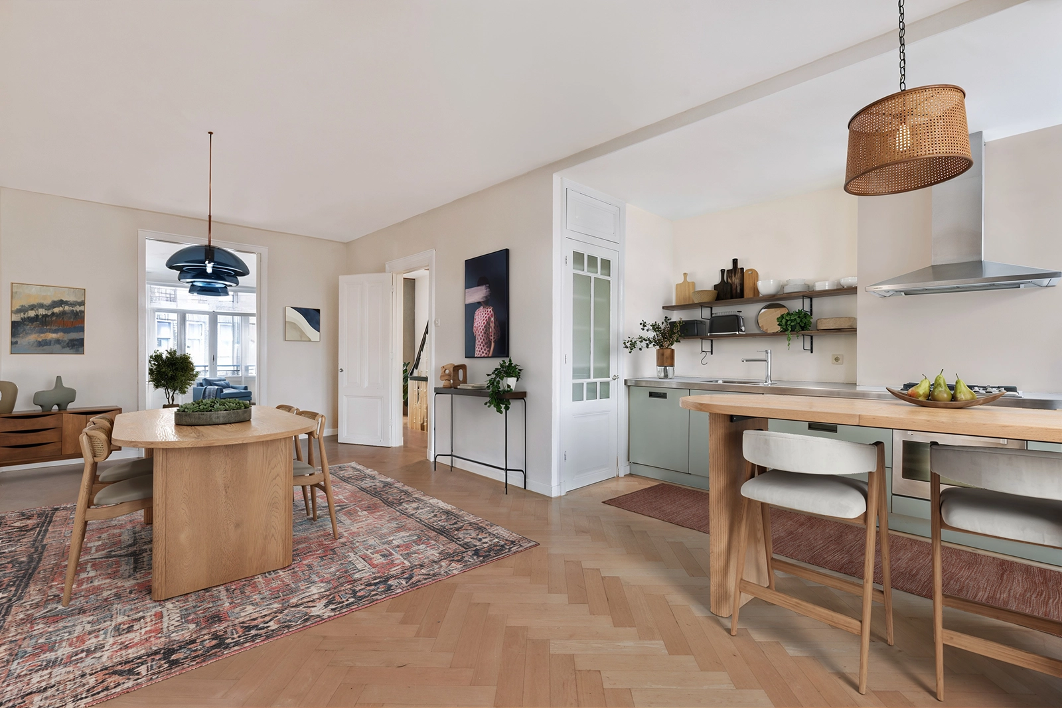
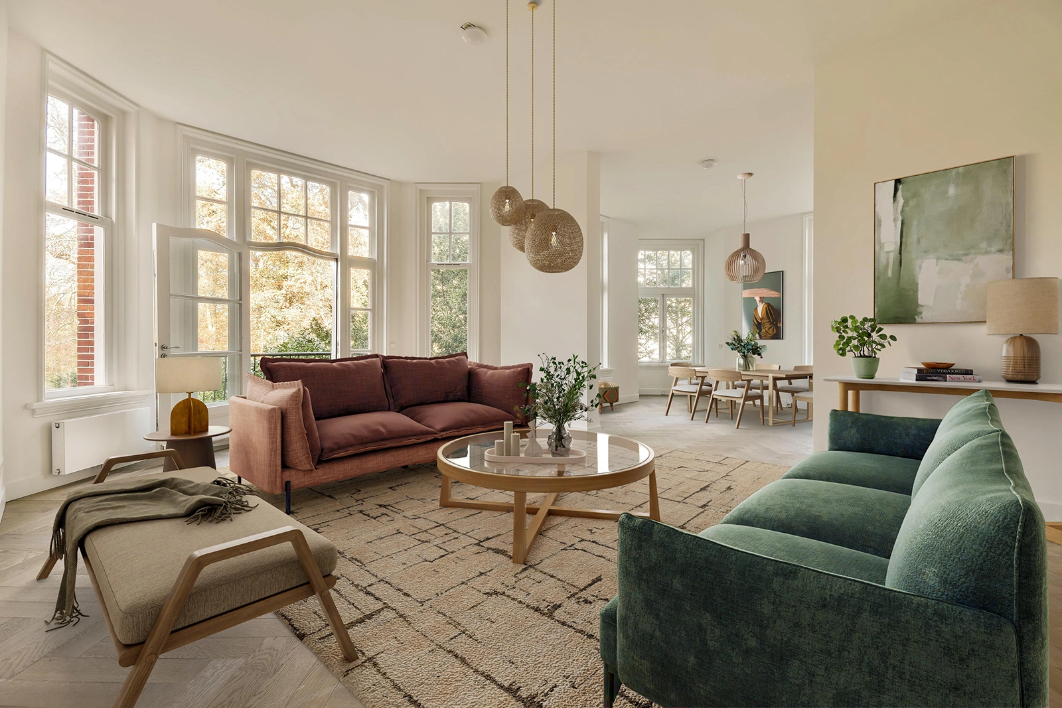
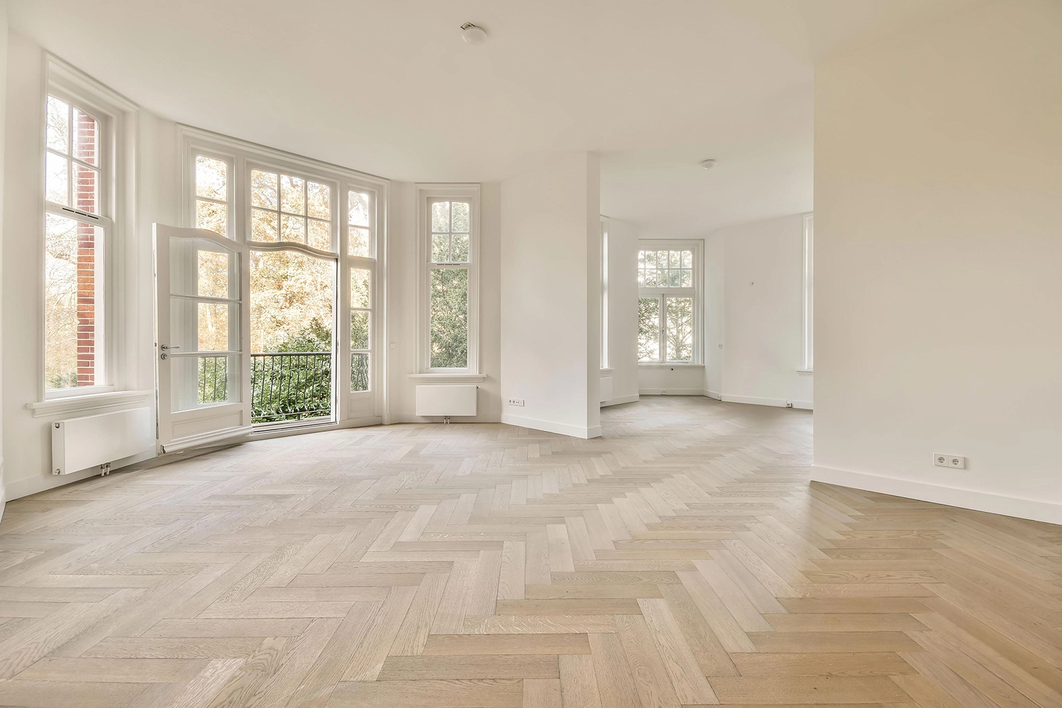
Interior Design
Thoughtful design, clearly visualised.
We use 3D modelling software to create lifelike visuals of your future space, showing you how it will feel and function before any changes are made. Every design is unique to you, tailored to your style, and presented with clarity — helping you feel confident when making decisions.
Portfolio
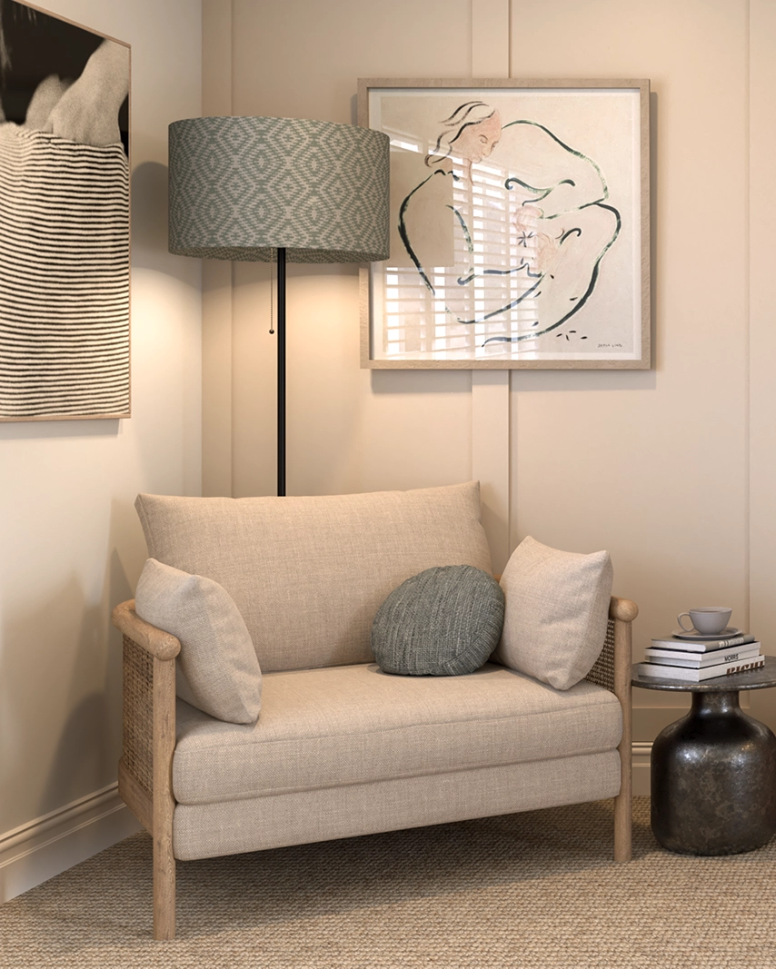
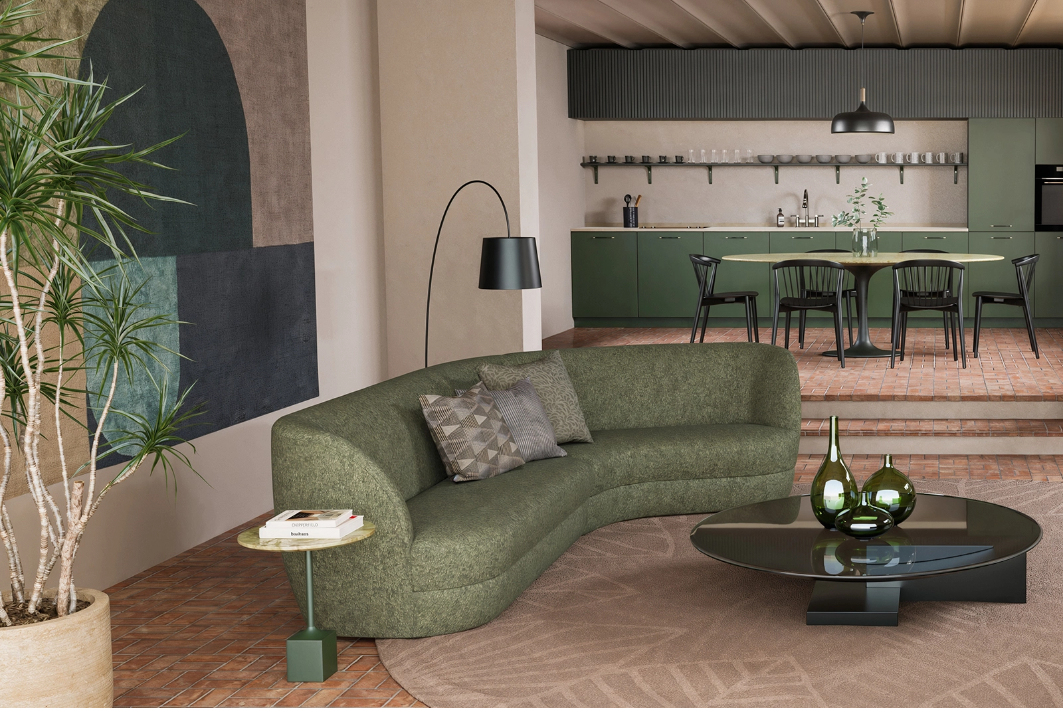
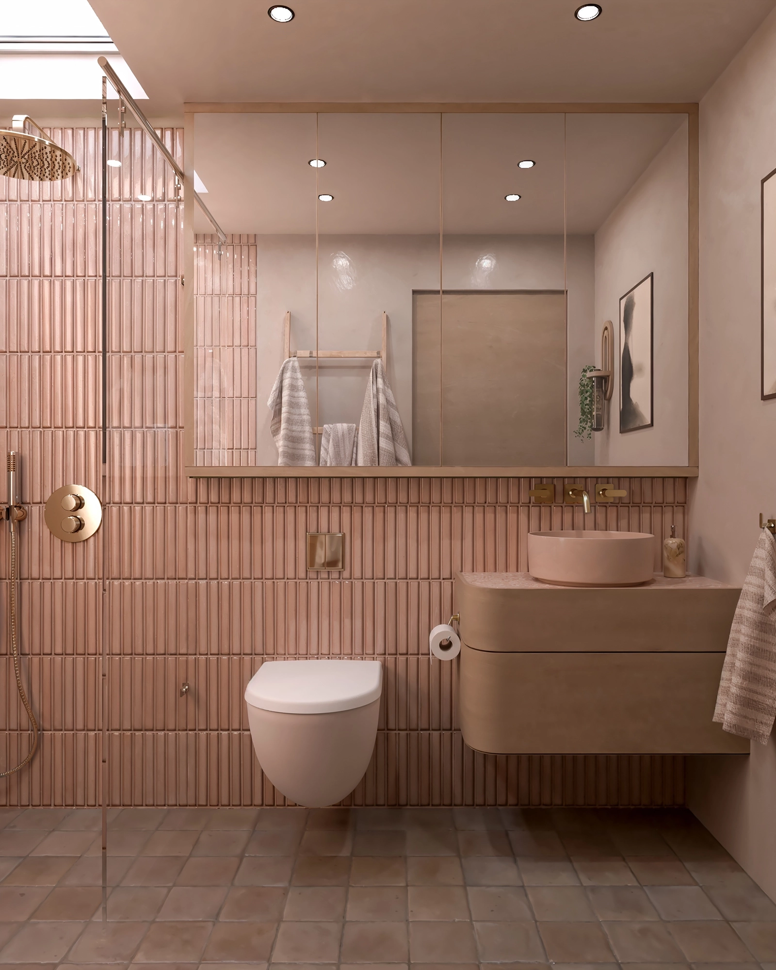
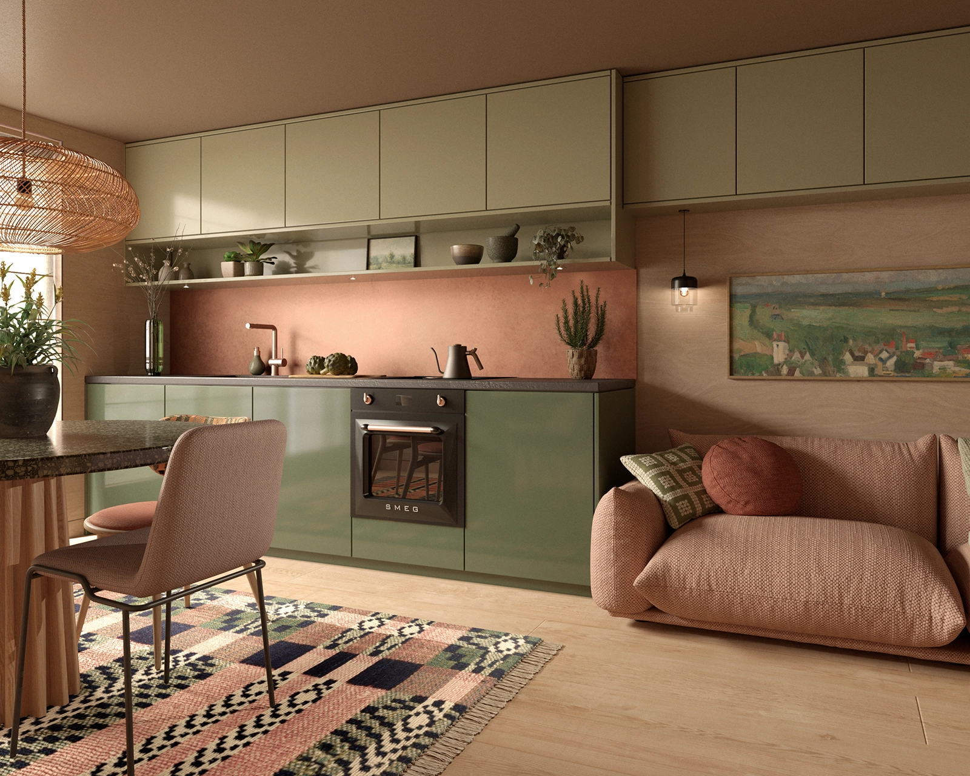
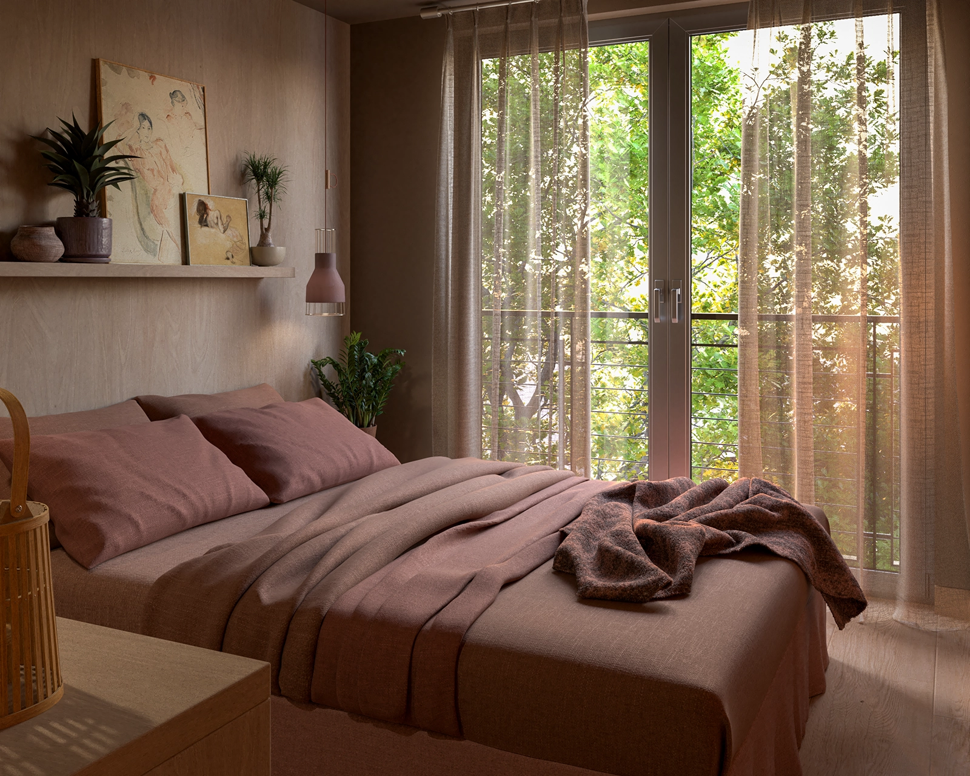
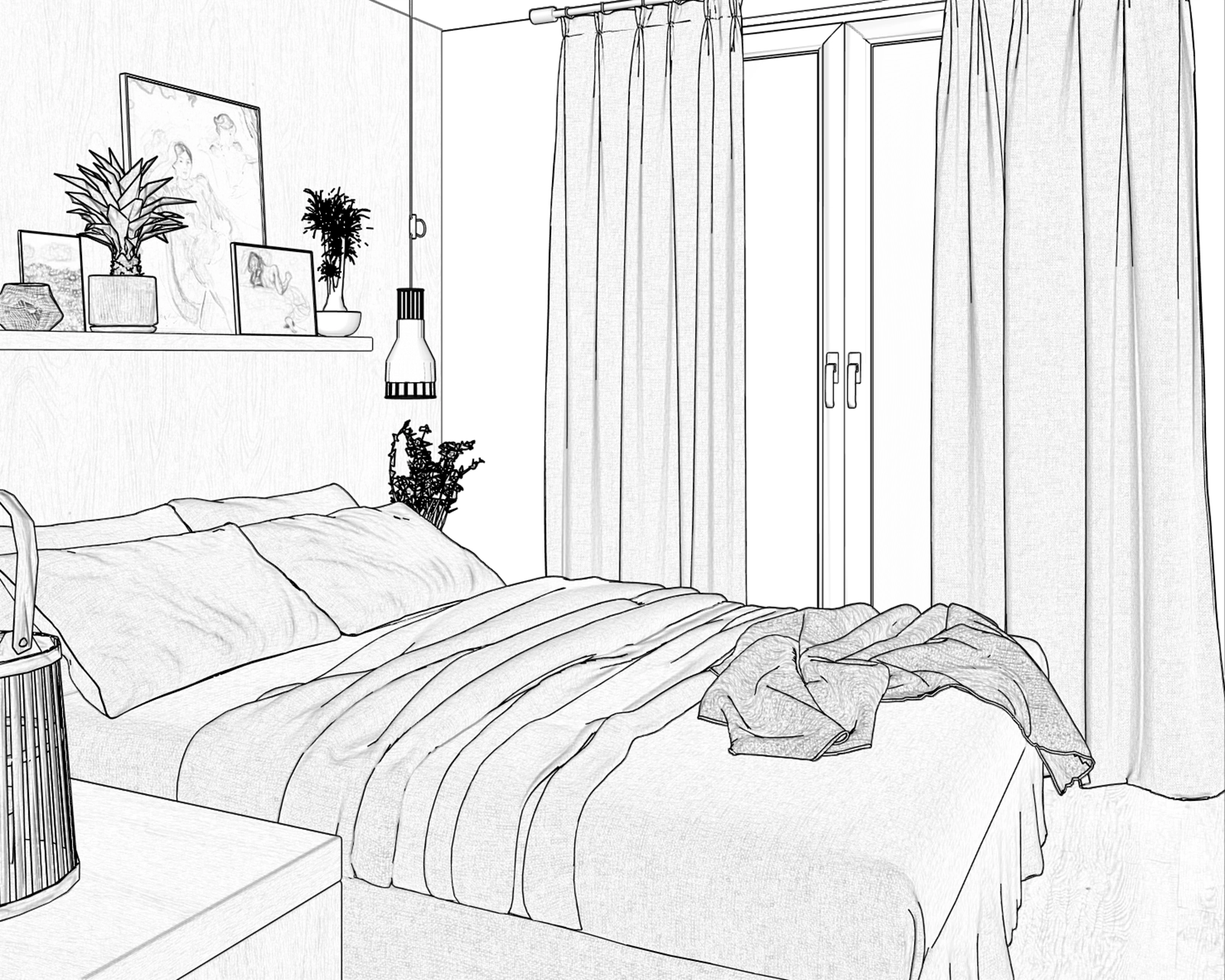
Making Room
A design studio with a difference.
Sometimes it's difficult to commit to a change whether you are thinking about a complete redesign or just want to have a coherent vision in mind when buying a new coffee table. Our goal is to make the process easier and more enjoyable by helping you picture the possibilities.
We design calm, purposeful interiors — and show you how they could look.
The process is easy and straightforward. We work remotely, require no site visits, and you can be anywhere in the world – your space is designed and visualised with the same care and clarity as if we were there.
